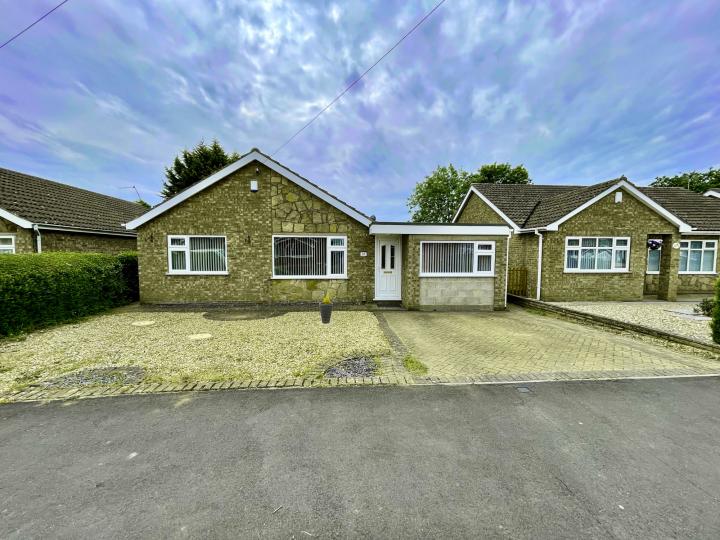Details Page
Description
There are 4 spacious bedrooms, the master having a large ensuite / Jack and Jill bathroom. The second bedroom also benefits from fitted glass wardrobes. The property also benefits from a lounge to the front aspect and a modern family bathroom with shower over bath, WC and Toilet.
Further benefits include a large shed, and ample off-road parking for several vehicles, double glazing and gas central heating.
**The landlord has kindly requested no pets, smokers**
**Be quick to avoid disappointment**
Please refer to the offcom checker for Internet and mobile speeds : https://www.ofcom.org.uk/phones-and-broadband/coverage-and-speeds/ofcom-checker/
Gas, electric and water is provided by billing meters.
Available from 20th June 2025
A holding fee of £288.00 is payable for the successful applicant.
**Council tax band E**
Lounge (15'07 x 11'08 ft - 4.75m x 3.56m)
Kitchen (11'09 x 8'10 ft - 3.58m x 2.69m)
Conservatory/Dining (9'02 x 9'09 ft - 2.79m x 2.97m)
Bedroom 1 (15'08 x 11'11 ft - 4.78m x 3.63m)
Ensuite/Jack and Jill (8'08 x 10'02 ft - 2.64m x 3.1m)
Bedroom 2 (11'06 x 9'10 ft - 3.51m x 3m)
Bedroom 3 (8'11 x 9'10 ft - 2.72m x 3m)
Bedroom 4 (13'05 x 8'00' ft - 4.09m x 2.44m)
Master Bathroom (6'07 x 6'09 ft - 2.01m x 2.06m)
REGULATION CHANGES THAT COME INTO FORCE ON 1ST JUNE 2019 MEANS THAT ALL LETTINGS AGENTS CAN NO LONGER CHARGE ANY FEES ASSOCIATED TO LETTINGS A PROPERTY.
Features
Map
Street View
Under the Property Misdescription Act 1991 we endeavour to make our sales details accurate and reliable but they should not be relied upon as statements or representations of fact and they do not constitute any part of an offer of contract. The seller does not make any representations to give any warranty in relation to the property and we have no authority to do so on behalf of the seller. Services, fittings and equipment referred to in the sales details have not been tested (unless otherwise stated) and no warranty can be given as to their condition. We strongly recommend that all the information which we provide about the property is verified by yourself or your advisers. Under the Estate Agency Act 1991 you will be required to give us financial information in order to verify you financial position before we can recommend any offer to the vendor.










