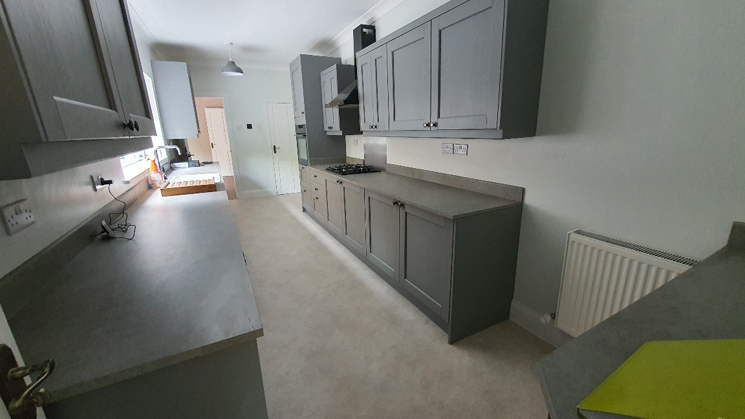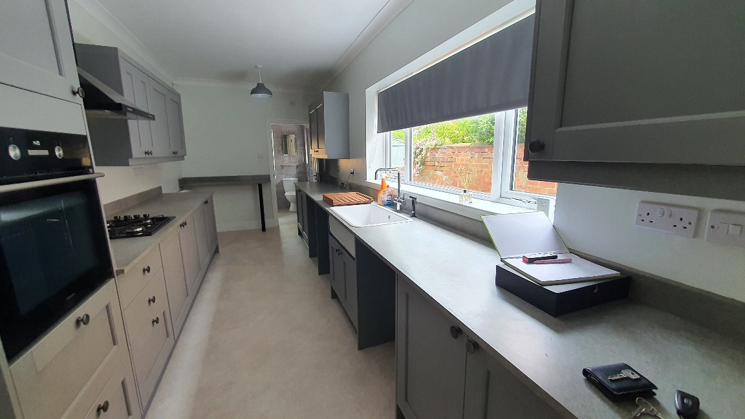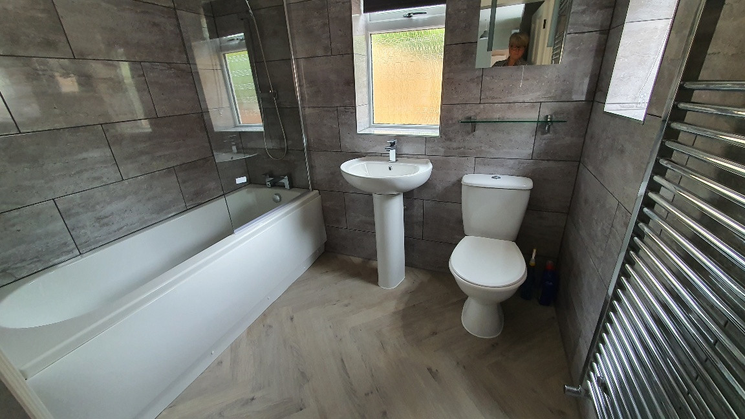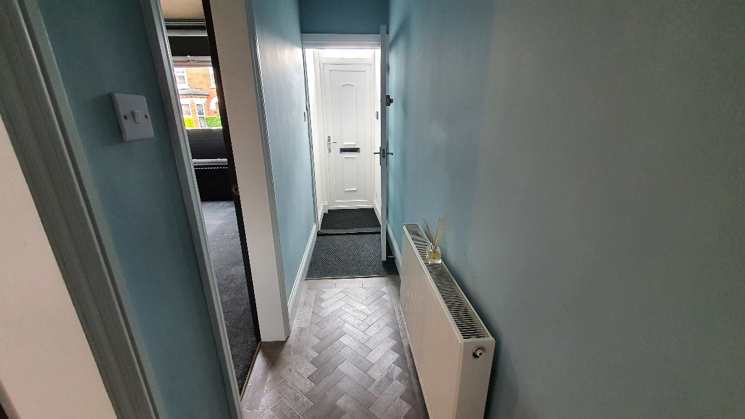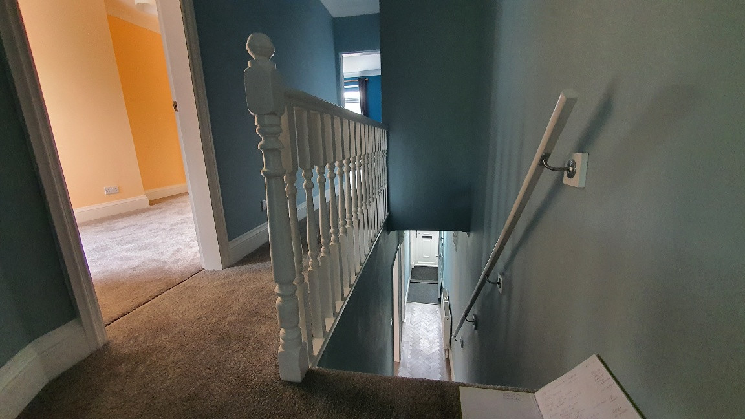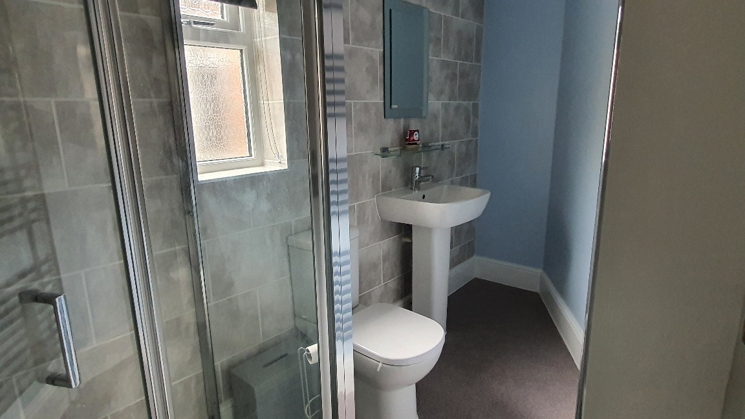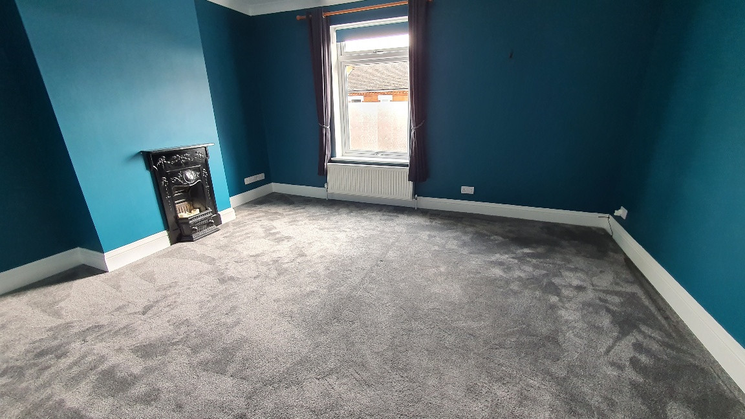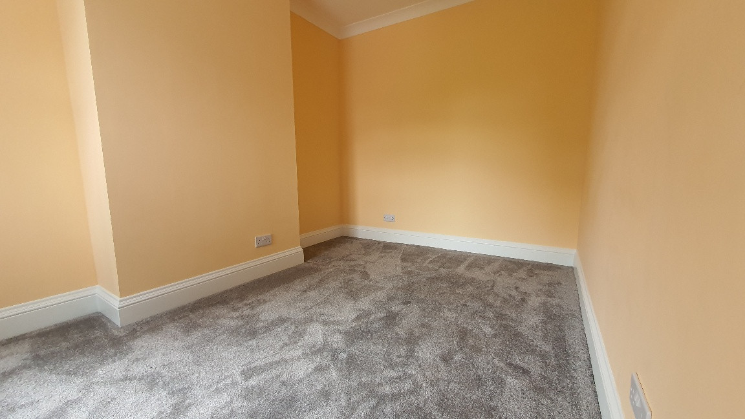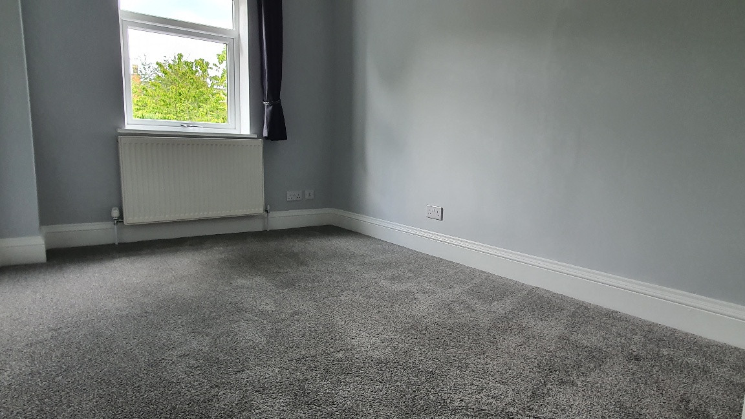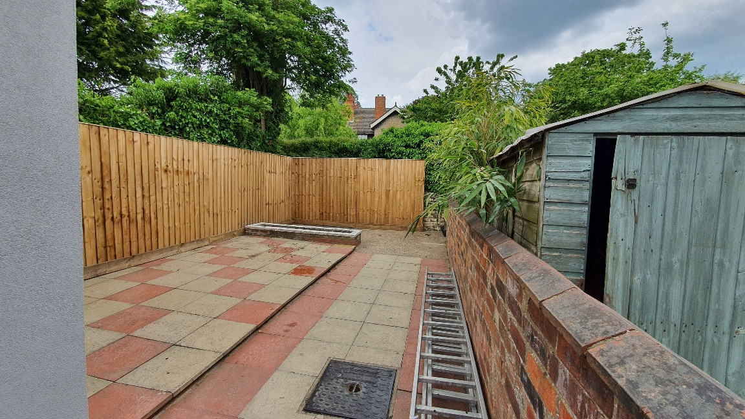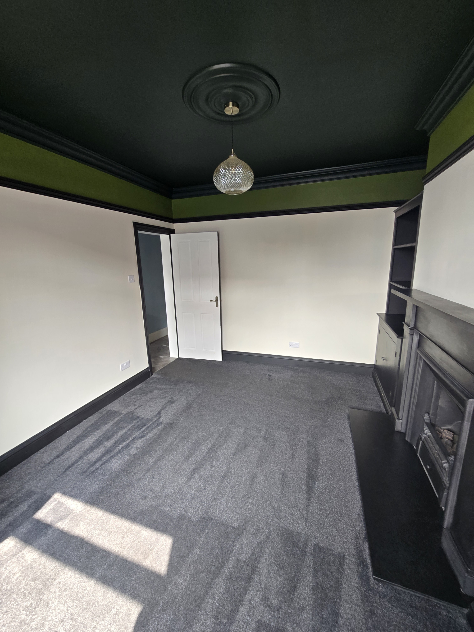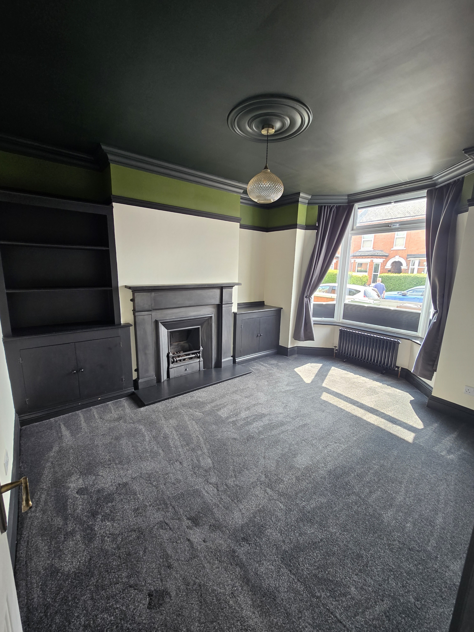St Catherines Grove,
Lincoln, LN5
Property type
End of terrace
St Catherines Grove,
Lincoln, LN5
Property type
End of terrace
Property ID
10399
Price
Key features
Energy Performance Certificates
The Energy Performance Certificate (EPC) rates the building's energy and carbon emission efficiency on a scale from 'A' to 'G', with 'A' representing the highest efficiency and 'D' indicating the current average level.
Explore the property
Experience the property through our available tours below.
Property description
We are delighted to offer to let this spacious and well presented, 3 bedroom end terrace property located to the South of the City on St Catherines Grove. Walking distance to the City Centre and close to local amenities, including doctors, schooling, shops and take aways.andard and viewers won’t be disappointed.
AN EARLY VIEWING IS ESSENTIAL.
The property briefly comprises of;
Entrance porch leading into the entrance hall.
Lounge with feature gas fire, cupboards to either side, window dressings.
Dining room with patio doors to the enclosed rear courtyard garden.
Large galley kitchen with under floor heating, Belfast sink, an extensive range of wall and base units with a dark grey finish, contrasting work tops. Built in oven, hob and extractor. Water softening system (can be bypassed if not required).
Ground floor bathroom with shower over the bath, heated towel radiator, mirror. Fully tiled walls.
Stairs to first floor.
3 Bedrooms.
Shower room.
Outside the fully enclosed back garden has been paved for ease of maintenance.
Further benefits include, gas central heating, under floor heating to the kitchen, PVC double glazing, fully re wired, window dressings throughout.
Parking is on street.
AN EARLY VIEWING IS ESSENTIAL.
We regret we are unable to accept application from people with pets
No Smoking.
EPC Rating - D
Council Tax Band - B
Please refer to the offcom checker for Internet and mobile speeds : https://www.ofcom.org.uk/phones-and-broadband/coverage-and-speeds/ofcom-checker/
Gas, electric and water is provided by standard meters.
Available from 20th August 2025
A holding fee of £236.00 is payable for the successful applicant.
No Smoking/no pets
LOUNGE (11'01 x 11'07 ft - 3.38m x 3.53m)
DINING ROOM (11'01 x 11'07 ft - 3.38m x 3.53m)
KITCHEN (7'07 x 21'09 ft - 2.31m x 6.63m)
BATHROOM (7'08 x 5'10 ft - 2.34m x 1.78m)
BEDROOM 1 front (14'05 x 11'08 ft - 4.39m x 3.56m)
BEDROOM 2 rear (8'04 x 11'08 ft - 2.54m x 3.56m)
BEDROOM 3 rear (7'09 x 11'02 ft - 2.36m x 3.4m)
SHOWER ROOM (4'04 x 10'01 ft - 1.32m x 3.07m)
REGULATION CHANGES THAT COME INTO FORCE ON 1ST JUNE 2019 MEANS THAT ALL LETTINGS AGENTS CAN NO LONGER CHARGE ANY FEES ASSOCIATED TO LETTINGS A PROPERTY.
Map & nearby
Request details
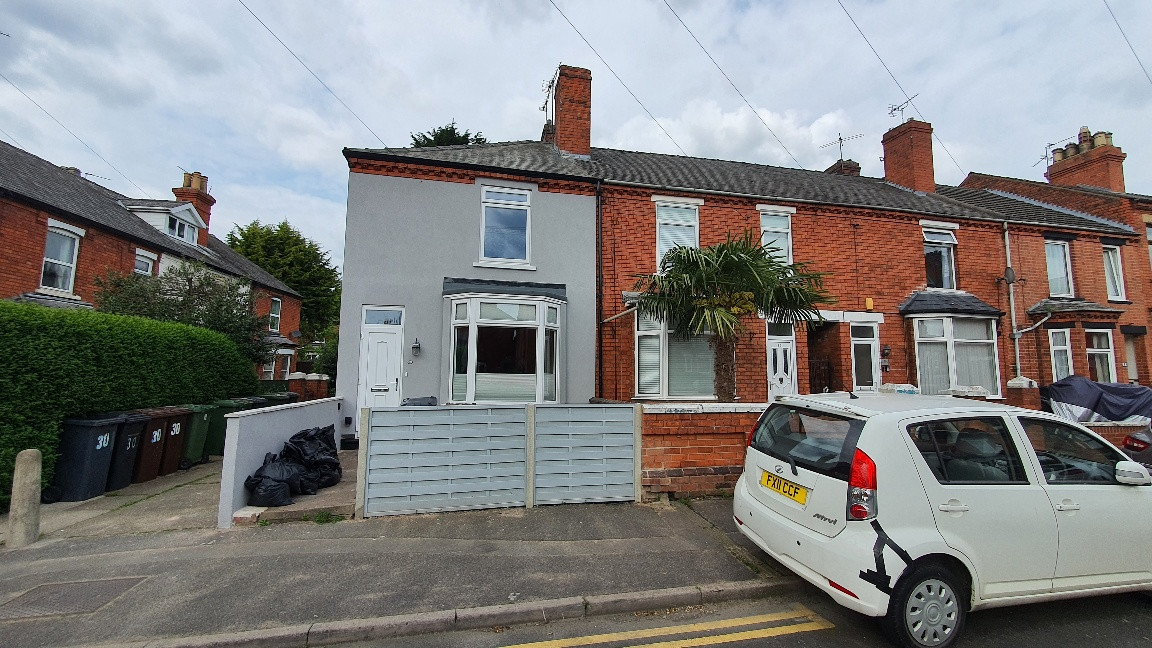
Information
Under the Property Misdescription Act 1991 we endeavour to make our sales details accurate and reliable but they should not be relied upon as statements or representations of fact and they do not constitute any part of an offer of contract. The seller does not make any representations to give any warranty in relation to the property and we ... have no authority to do so on behalf of the seller. Services, fittings and equipment referred to in the sales details have not been tested (unless otherwise stated) and no warranty can be given as to their condition. We strongly recommend that all the information which we provide about the property is verified by yourself or your advisers. Under the Estate Agency Act 1991 you will be required to give us financial information in order to verify your financial position before we can recommend any offer to the vendor. Read more
Affiliations
We are proudly accredited by industry-leading property portals
