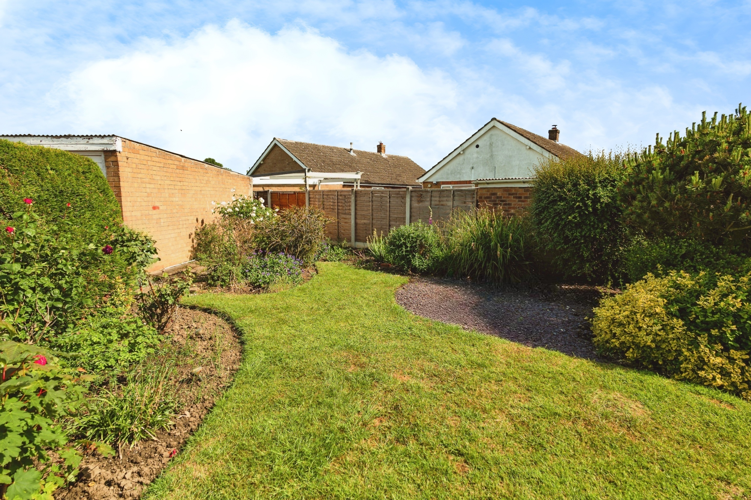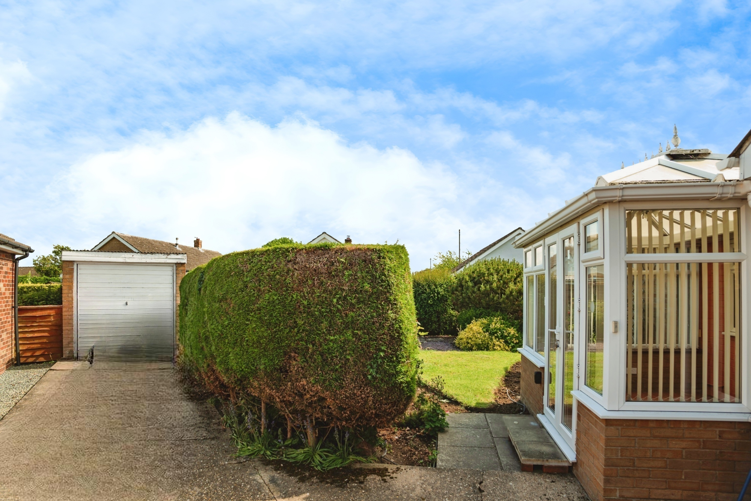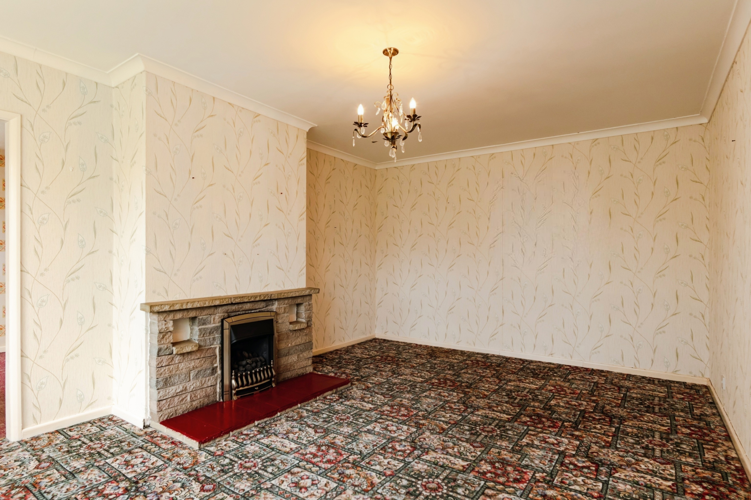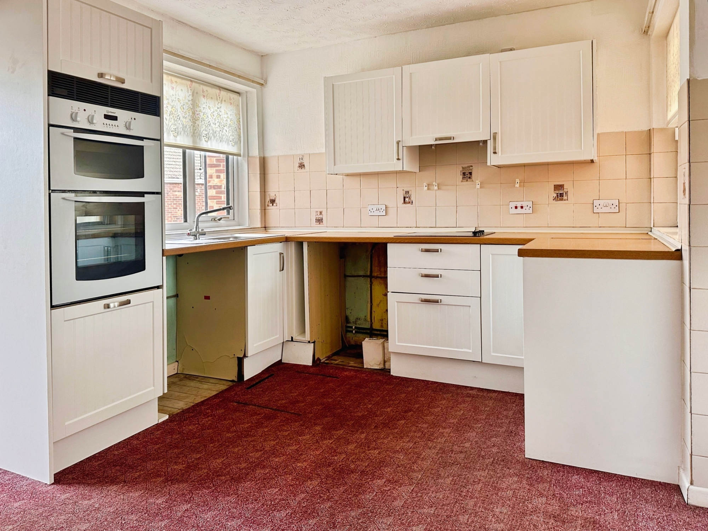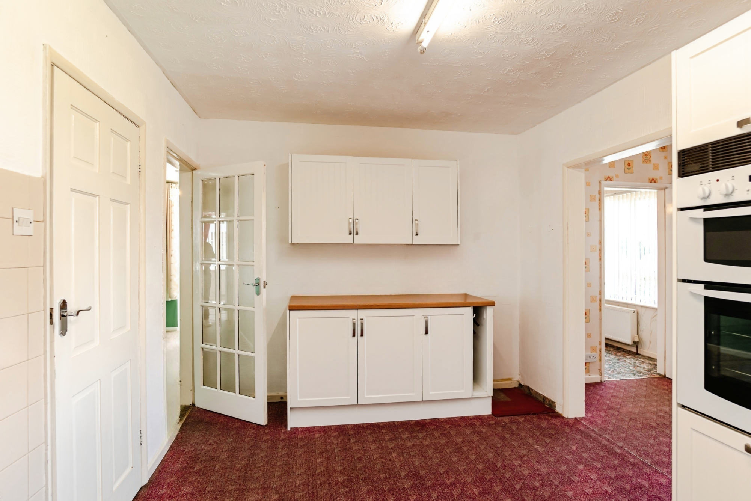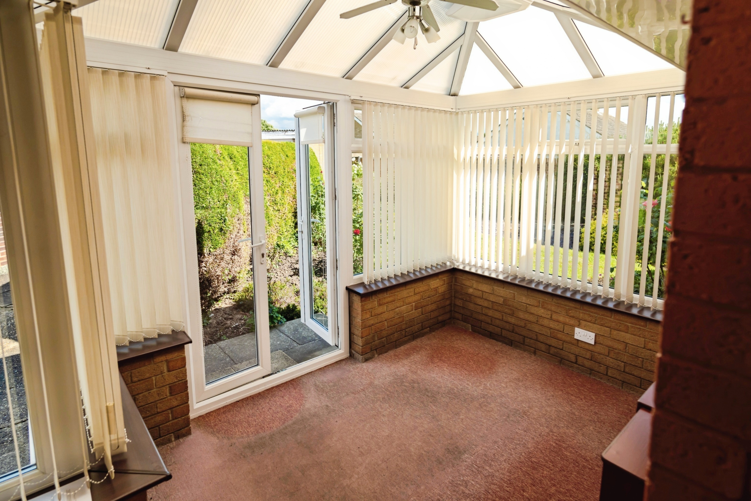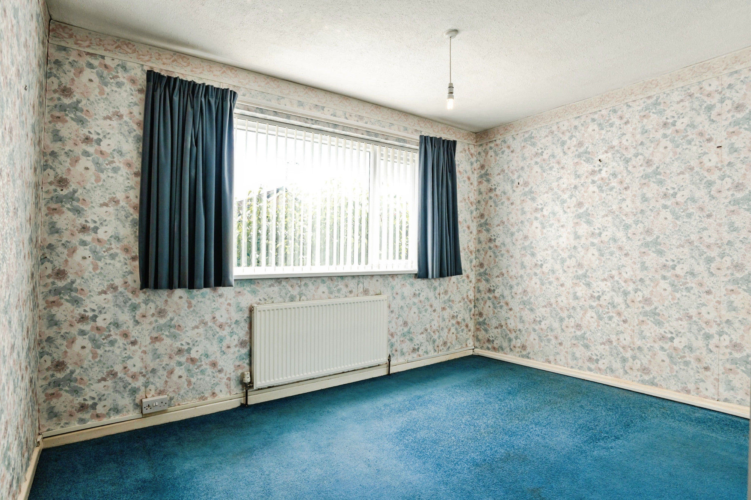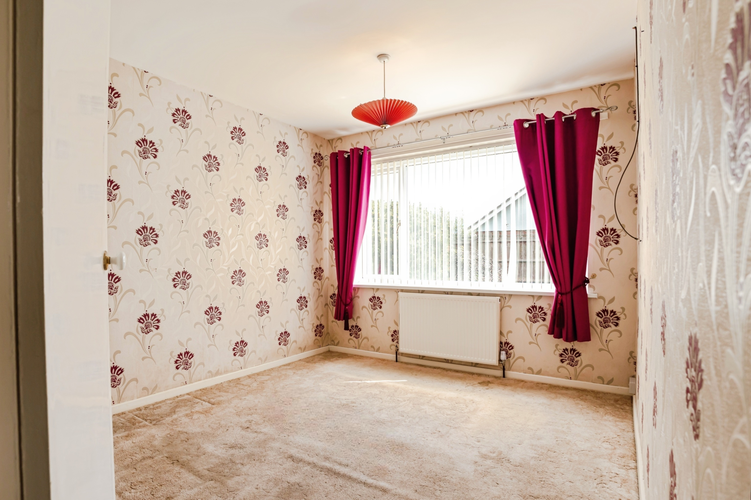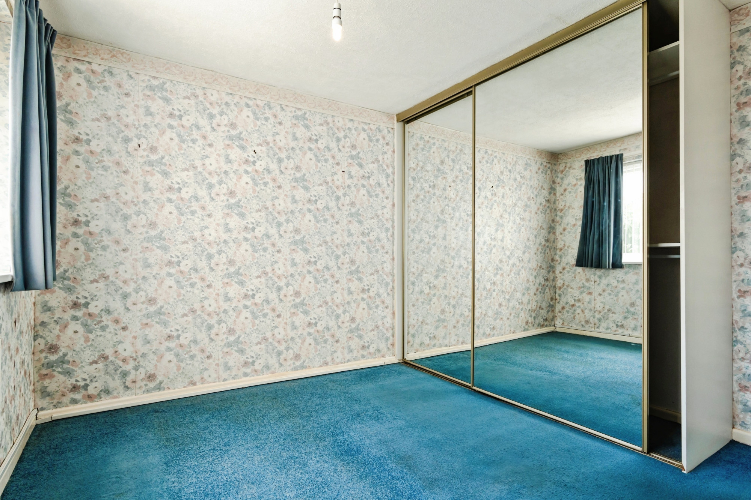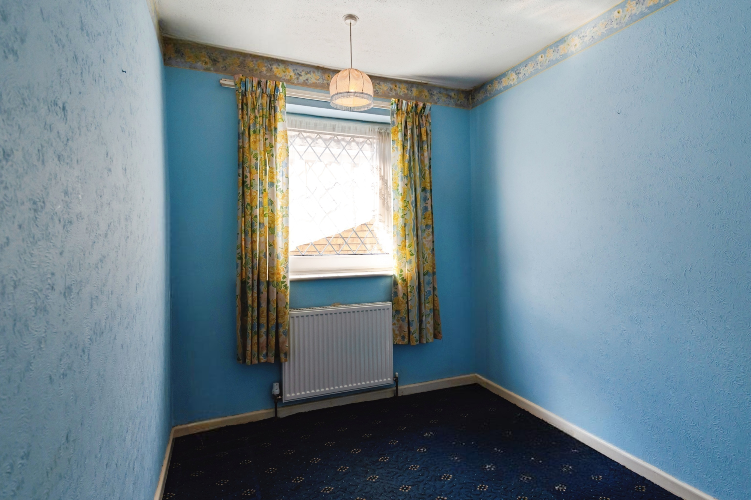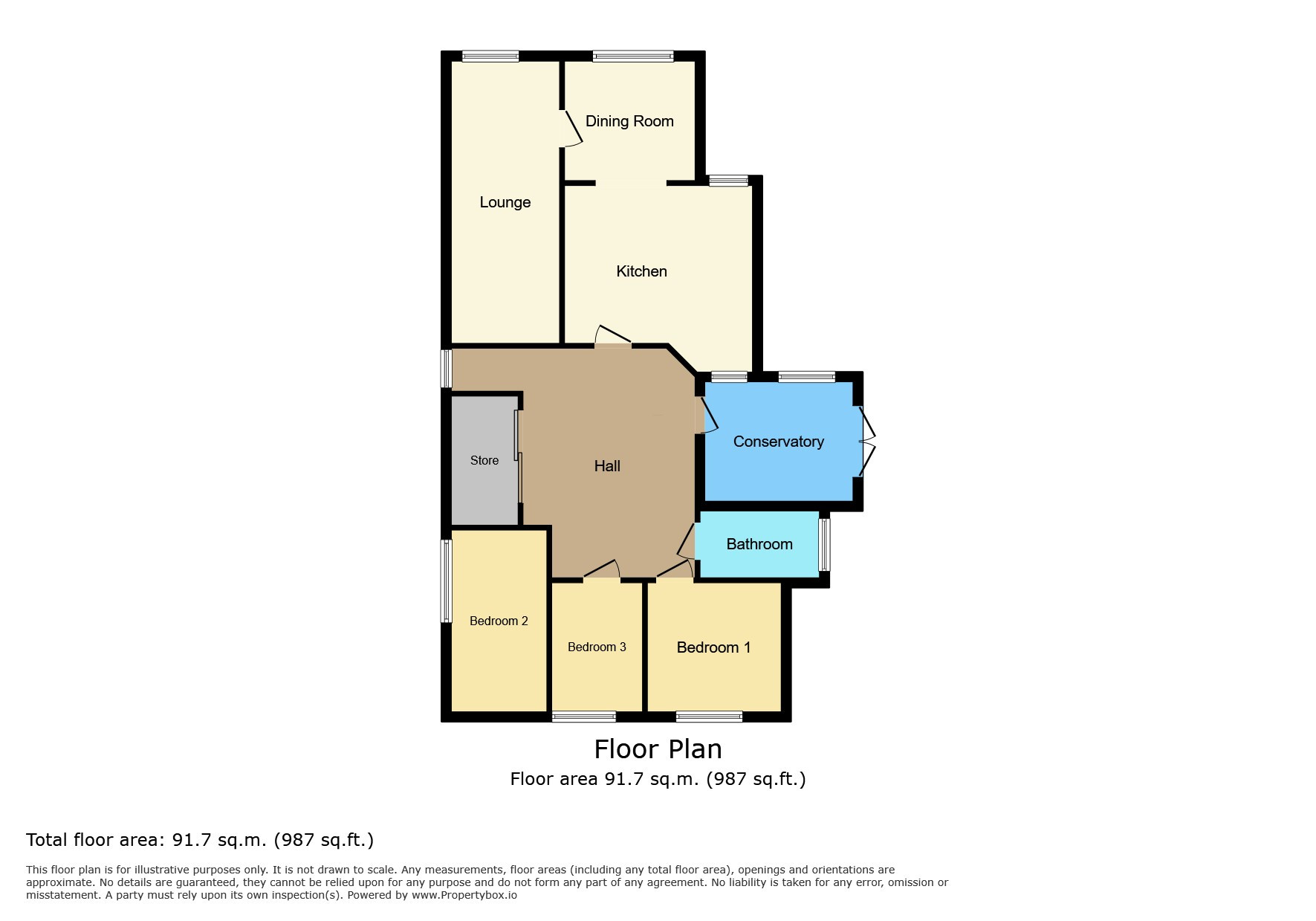The Close,
Lincoln, LN1
Property type
Bungalow
The Close,
Lincoln, LN1
Property type
Bungalow
Property ID
10496
Price
Key features
Energy Performance Certificates
The Energy Performance Certificate (EPC) rates the building's energy and carbon emission efficiency on a scale from 'A' to 'G', with 'A' representing the highest efficiency and 'D' indicating the current average level.
Explore the property
Experience the property through our available tours below.
Property description
We are delighted to offer for sale this superb detached bungalow, ideally located in the sought-after village of Sturton-By-Stow. Occupying a generous corner plot in a quiet cul-de-sac.
Charming 3 Bedroom Detached Bungalow in Sturton-By-Stow – No Chain - Excellent Potential For A Renovation Project.
We are delighted to offer for sale this superb detached bungalow, ideally located in the sought-after village of Sturton-By-Stow. Occupying a generous corner plot in a quiet cul-de-sac, this well-maintained property presents a fantastic opportunity for those looking to put their personal touch on a home.
The accommodation briefly comprises a welcoming entrance through a small sunroom, a fitted kitchen, a spacious lounge-diner, three bedrooms (two of which are doubles), and a family bathroom. Outside, the property boasts private gardens to both the front and rear, offering a peaceful outdoor space perfect for relaxation and enjoyment. Additionally, there is a single detached garage providing useful storage and parking.
While the property is in good condition throughout, it offers excellent potential for a renovation project, allowing the new owner to update and enhance to their liking. The bungalow is being sold with no forward chain, making for a straightforward purchase.
Additional features include a gas-fired central heating system with a recently updated boiler and full double glazing, ensuring year-round comfort. The property is also within a Council Tax Band B and is sold with Freehold tenure.
EPC Rating:D
Don’t miss out on this wonderful opportunity to own a bungalow in a prime location – contact us today to arrange a viewing!
Hallway
Radiator, uPVC double glazed window, coving to ceiling, and access to roof void.
Lounge-Diner
Double glazed windows to front aspects, radiator, and coving to ceiling. Large stone feature fireplace
Kitchen
Fitted base and wall units with contrasting roll edge work surfaces, integrated oven, extractor hood, electric hob, single stainless steel sink unit, space and plumbing for washing machine, and tumble dryer, space for fridge freezer, flooring, wall mounted, and double glazed window to side aspect.
Bedroom 1
Double glazed window to side aspect, radiator, and coving to ceiling.
Bedroom 2
Double glazed widow to rear aspect, coving to ceiling, and radiator.
Sunroom
Brick base and uPVC double glazed, sloping polycarbonate roof, double glazed side door leading to the garden, and the garage. There is also power and lighting.
Bedroom 3
Double glazed window to rear aspect, radiator, and coving to ceiling.
Bathroom
Fitted suite comprising with mains shower cubicle, pedestal wash hand basin, and low level WC. There are tiled splash backs, extractor fan, radiator, and double glazed window to side aspect.
Outside
Garage
Glazed window to side aspect, power, lighting, and up and over door to the front.
Gardens
The property occupies a good size corner plot with gardens to the front and rear aspects. The front garden is mostly laid to flags with various plants and shrubs and is enclosed by fencing and privet hedging. The rear garden is low maintenance and is laid to lawn with paved path and patio area. There are various plants and shrubs, and is enclosed by conifer hedging fencing.
Lounge 5.138 x 3.641 (16′10″ x 11′11″ )
Kitchen 4.630 x 2.970 (15′2″ x 9′9″ )
Dining Room 3.017 x 2.090 (9′11″ x 6′10″ )
Sunroom 3.522 x 3.355 (11′7″ x 11′0″ )
Bedroom 1 3.327 x 3.013 (10′11″ x 9′11″ )
Bedroom 2 3.335 x 3.660 (10′11″ x 12′0″ )
Bedroom 3 2.668 x 2.242 (8′9″ x 7′4″ )
Bathroom 2.287 x 2.071 (7′6″ x 6′10″ )
.
Map & nearby
Request details
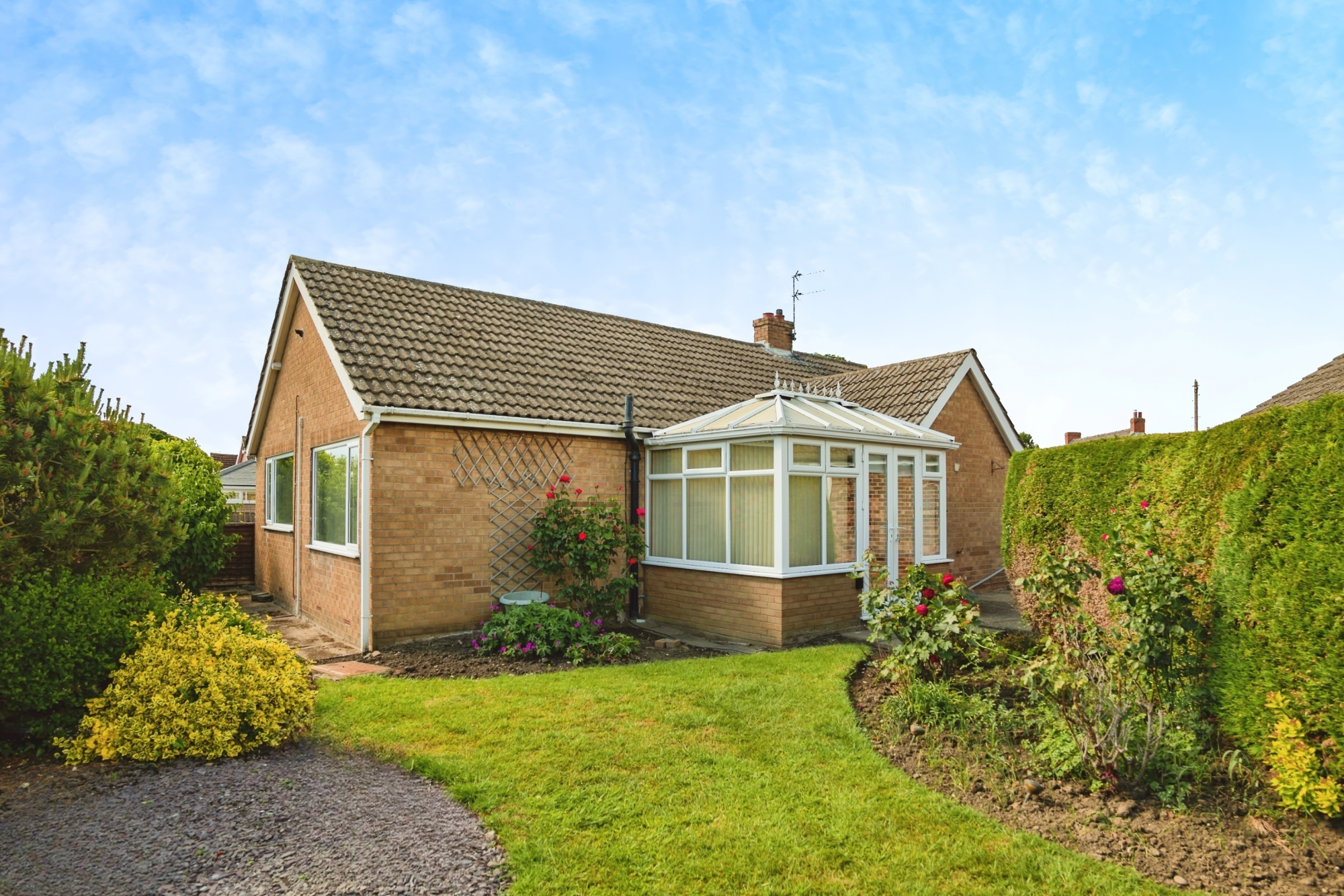
Information
Under the Property Misdescription Act 1991 we endeavour to make our sales details accurate and reliable but they should not be relied upon as statements or representations of fact and they do not constitute any part of an offer of contract. The seller does not make any representations to give any warranty in relation to the property and we ... have no authority to do so on behalf of the seller. Services, fittings and equipment referred to in the sales details have not been tested (unless otherwise stated) and no warranty can be given as to their condition. We strongly recommend that all the information which we provide about the property is verified by yourself or your advisers. Under the Estate Agency Act 1991 you will be required to give us financial information in order to verify your financial position before we can recommend any offer to the vendor. Read more
Affiliations
We are proudly accredited by industry-leading property portals
